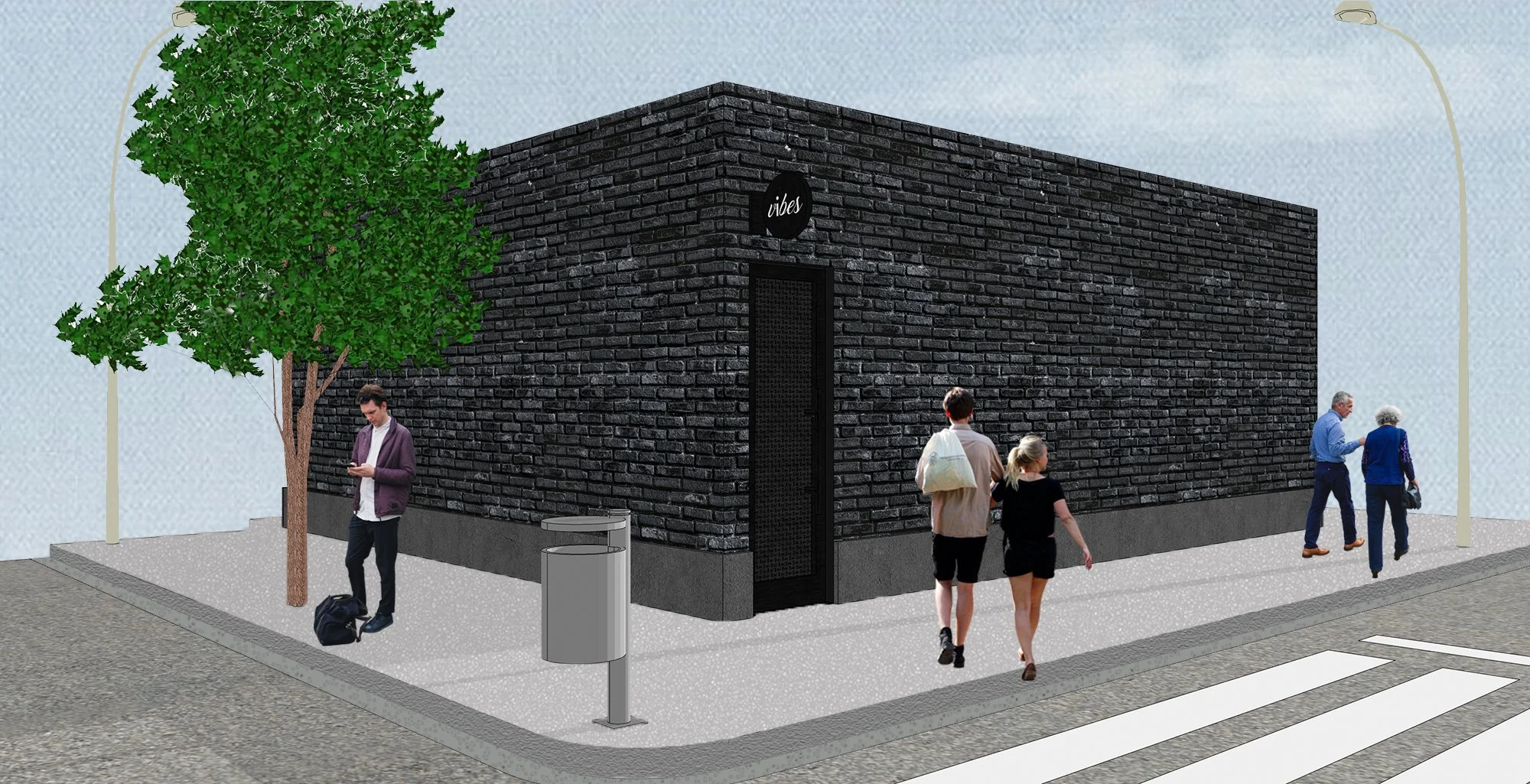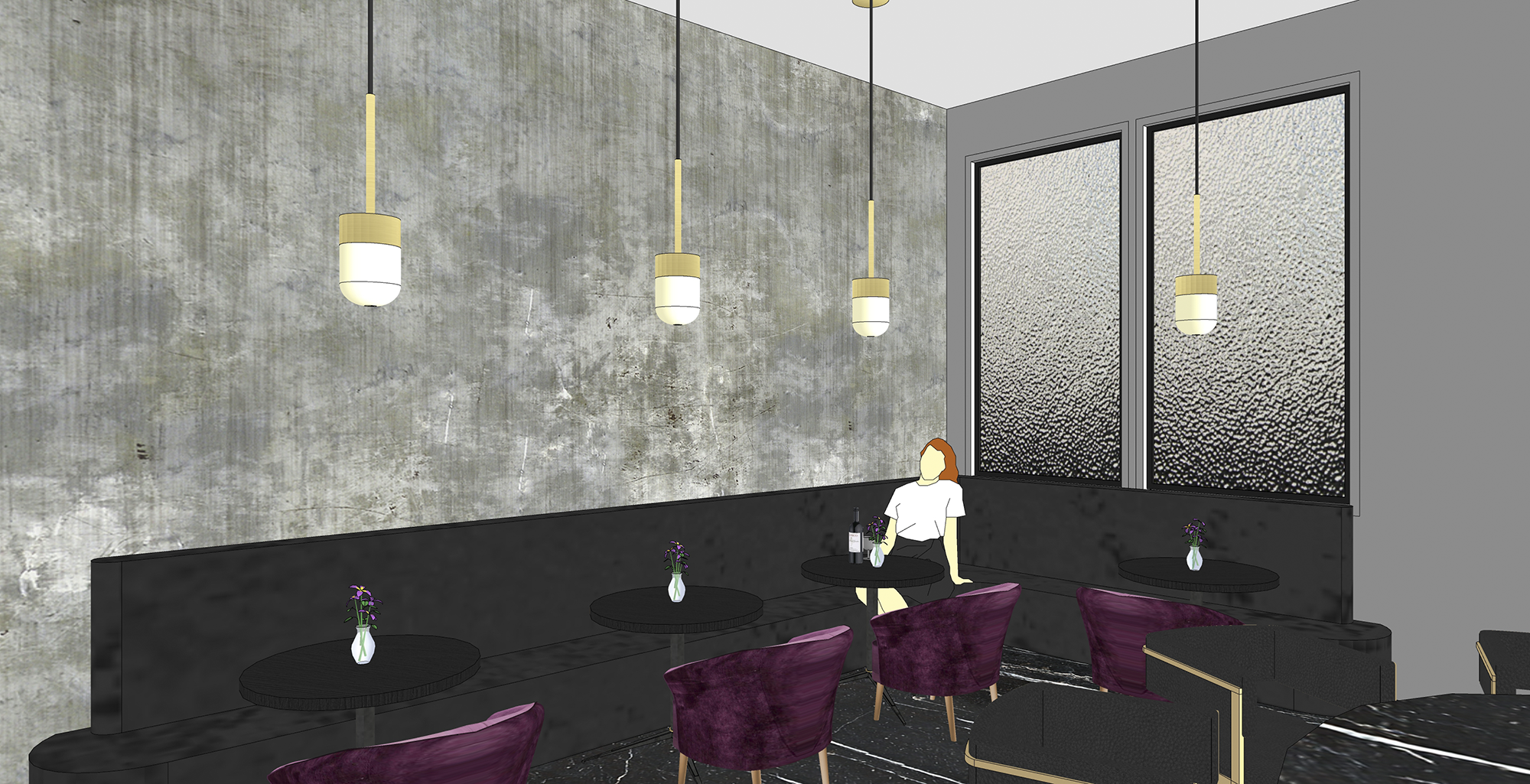vibes restaurant
Overview
This is an interior for a restaurant branding project I created a few years back, showcasing an open floor plan layout. The space includes cozy seating along the walls, a central circular bar, an open kitchen, a small yet luxurious bathroom, and a convenient coat closet. My goal was to convey an intimate and relaxing ambiance, achieved through subdued low lighting and tastefully incorporated taxidermy decor.
moodboard
axonometric view
material board
I selected velvet furniture in deep, opulent hues, complemented by bistro tables made of brass and stained black oak. To enhance the sophisticated ambiance, I opted for black marble flooring and elegant Bisazza tiles for the bathroom floor.
In terms of lighting, I sought to create a dramatic impact, featuring a grand 6-light Genovese antique chandelier suspended above the bar area (though, you will find an alternative option depicted in my 3D drawings). For the remaining light fixtures, I incorporated exquisite designs from the renowned Swedish manufacturer, Rubn.
spatial views
elevations
Kitchen Elevation
Bathroom/Closet Elevation








