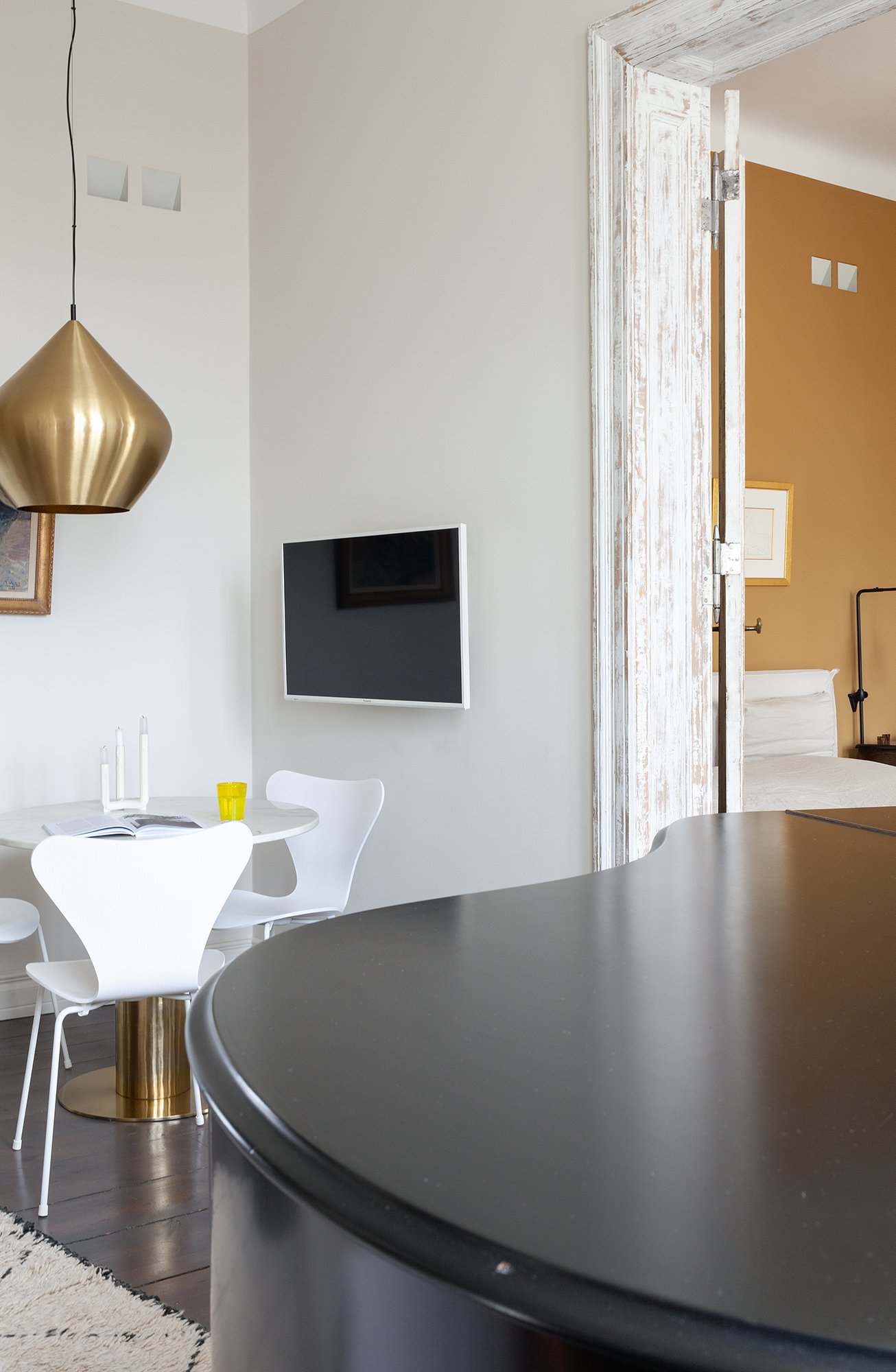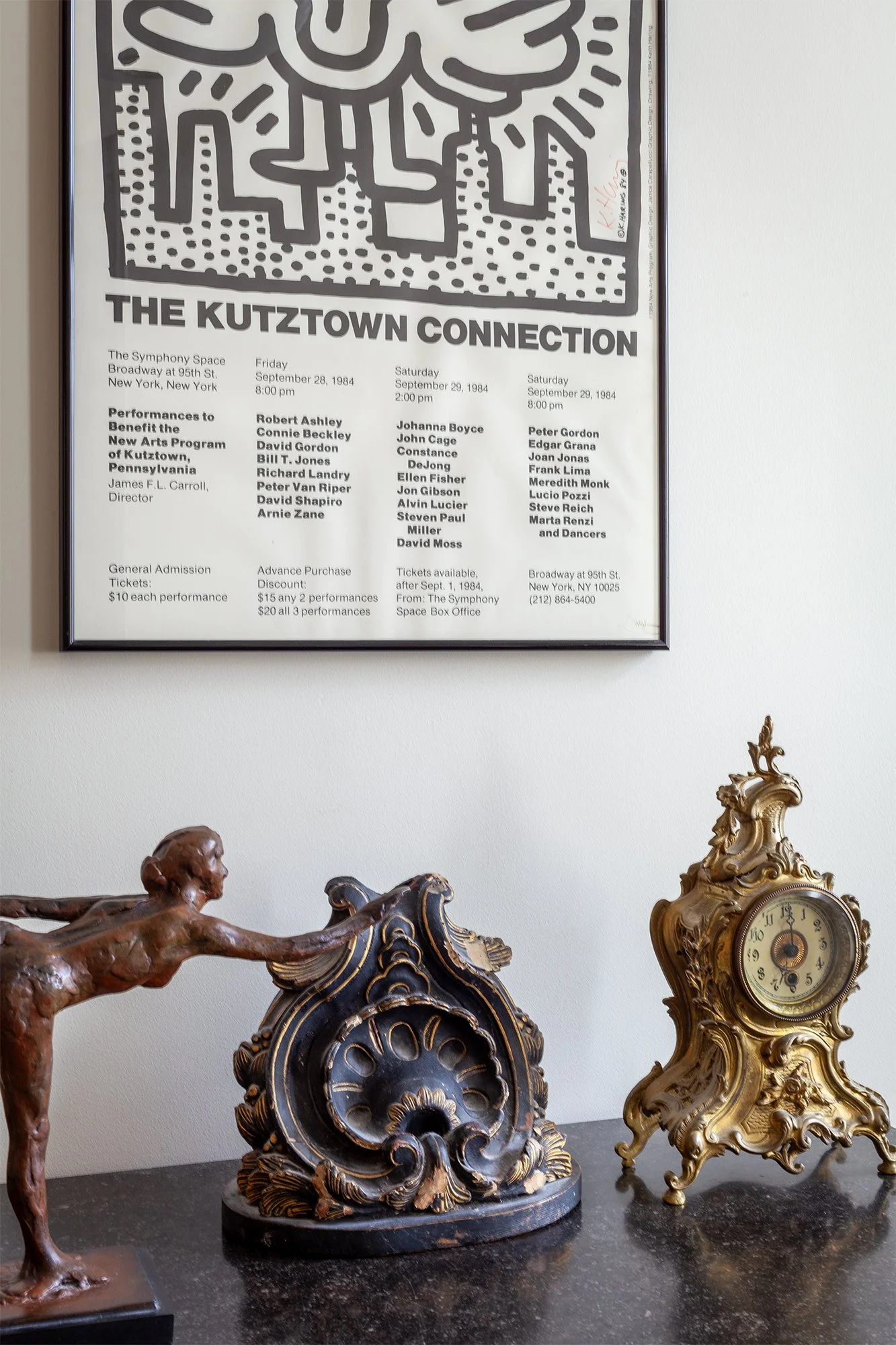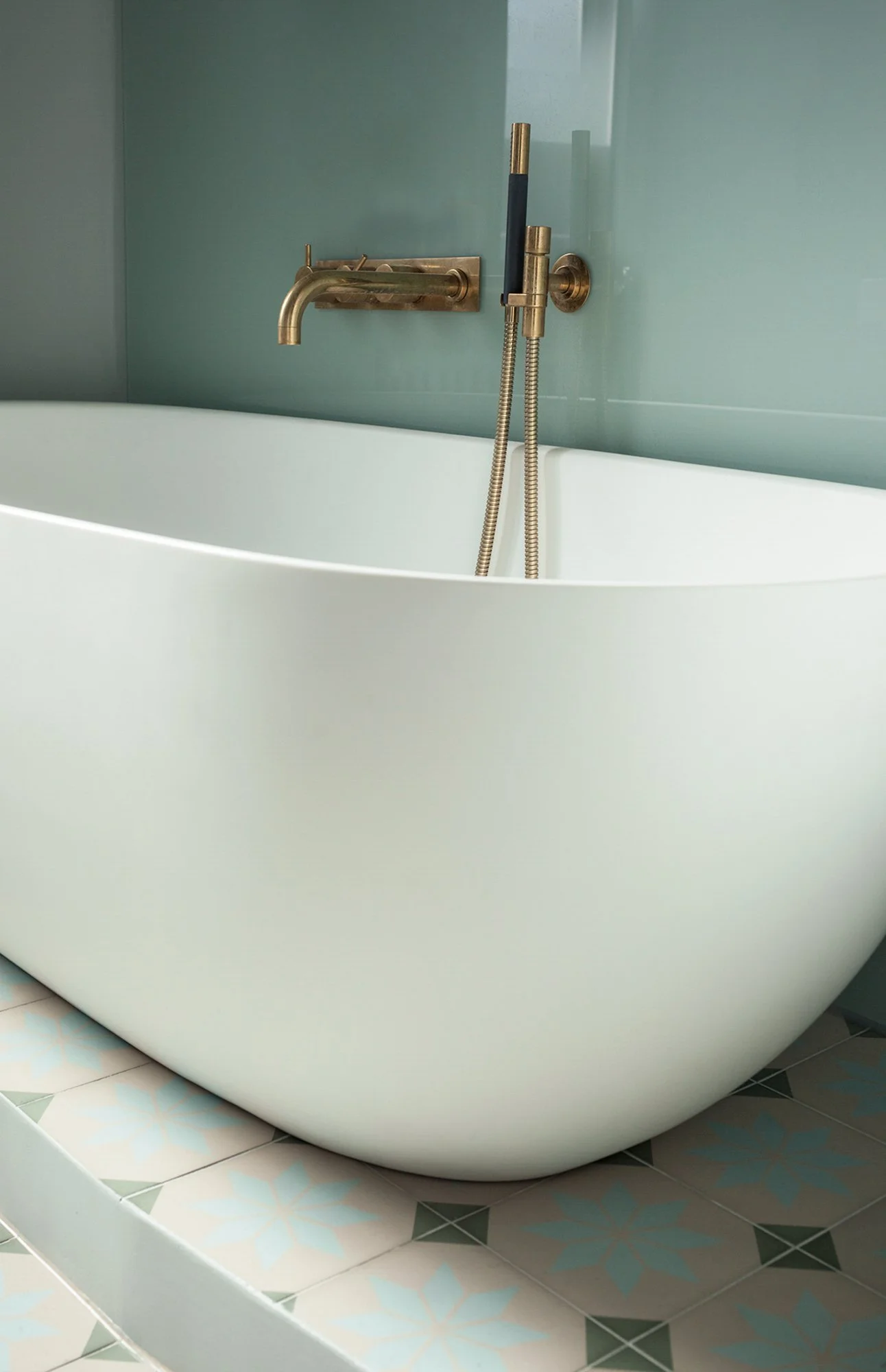berlin mitte apartment
Overview
This 59 sqm apartment, tucked within a historic Berlin building, had been long neglected. The vision was to craft a bright, open space that seamlessly blended old and new, balanced masculine and feminine elements, and harmonized clean lines with rugged textures.
To accommodate a baby grand Bösendorfer piano within the modest footprint, some interior walls were removed to create an open layout spanning the entry/kitchen, living area, and dining zone.
Extensive custom storage rises to over 3.5 meters, maximizing vertical space while maintaining a clean profile. A palette of natural materials — wood floors, wood cabinetry, and stone surfaces — paired with gold accents in the lighting and hardware, create a warm, sophisticated, and quietly luxurious atmosphere.
floorplan
living/dining/kitchen
A half-height under-counter fridge was chosen — not just for visual cohesion, but as a deliberate, context-sensitive decision. It blends effortlessly into the cabinetry, maintaining visual flow rather than disrupting it. For me, this is what it means to design with emotional and spatial intelligence.
bedroom
The design incorporated a mix of antique furniture and contemporary pieces from designers like Paola Navone, Ingo Maurer, Tom Dixon, and George Nelson, resulting in an eclectic yet harmonious fusion of styles.
bathroom
The color palette is neutral, with a predominant use of natural materials such as stone, wood, brass, and locally sourced hand-made tiles for the bathroom floors.
















