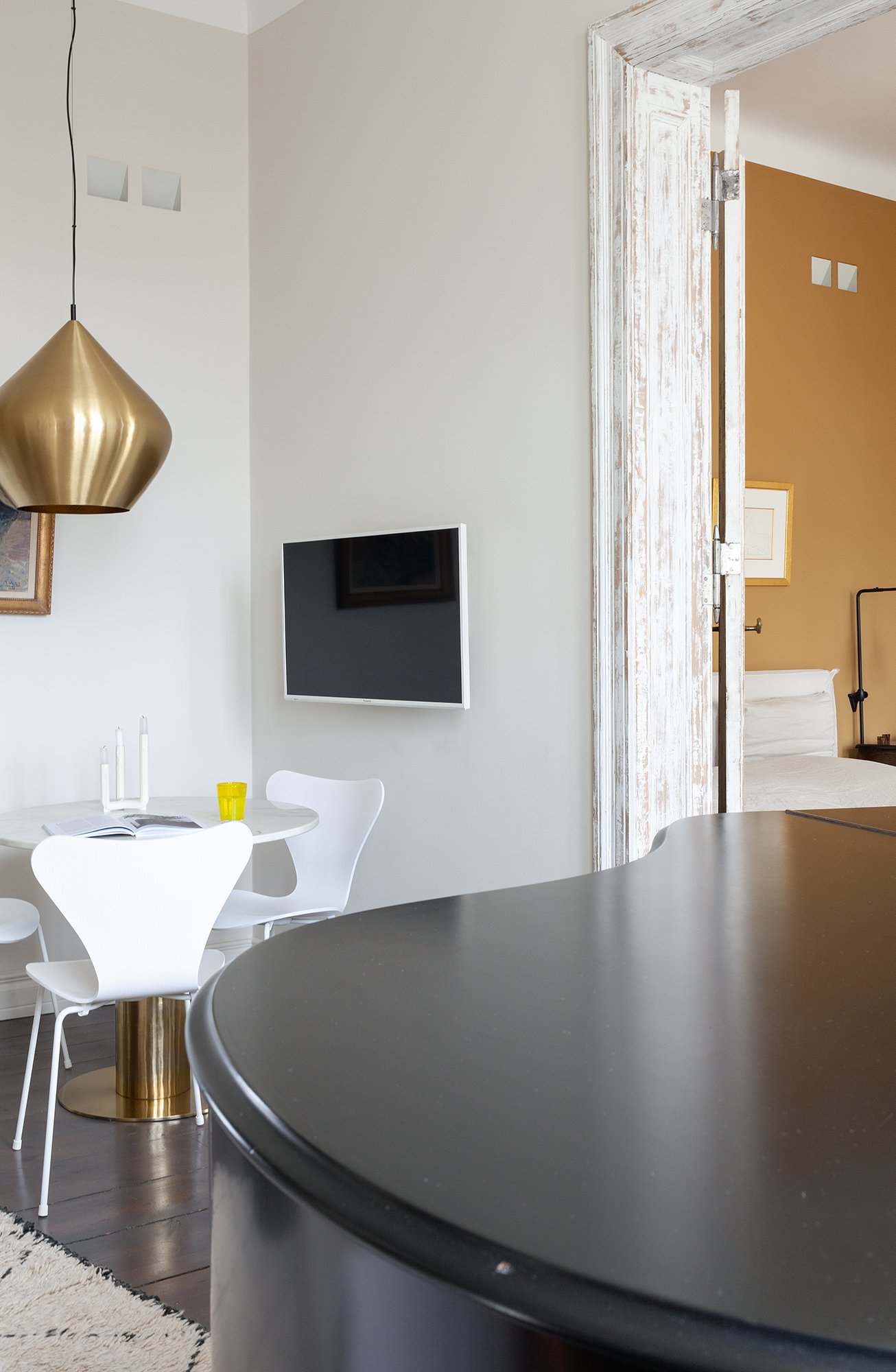berlin-mitte
Overview
This was a neglected ca. 60 sqm apartment in a historic Berlin building. The objective was to craft a bright, open space that seamlessly blended old and new, balanced masculinity and femininity, and harmonized clean lines with rugged textures.
To make room for a baby grand Bösendorfer piano within the confined space, we opted to eliminate some walls, establishing an open layout comprising a hallway/kitchen, living area, and dining space. In addition, the apartment boasts extensive floor-to-ceiling storage, reaching a height of over 3.5 meters.
Natural materials like wood floors, wood cabinetry, and stone surfaces, combined with a neutral color palette and accents of gold in lighting and accessories, contributed to a warm, inviting, and sophisticated ambiance.
floorplan
living/dining/kitchen
The design incorporated a mix of antique furniture and contemporary pieces from designers like Paola Navone, Ingo Maurer, Tom Dixon, and George Nelson, resulting in an eclectic yet harmonious fusion of styles.
bedroom/styling
bathroom
The color palette is neutral, with a predominant use of natural materials such as stone, wood, brass, and locally sourced hand-made tiles for the bathroom floors.




















